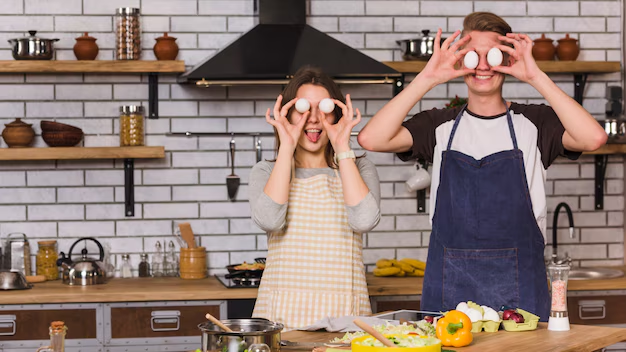Open vs. Closed Kitchens: Pros, Cons
- Staff Desk
- Mar 18
- 4 min read
Updated: Sep 3

Table of Contents
Introduction
The kitchen is often considered the heart of the home—a space not only for preparing meals but also for connecting with family and entertaining guests. In recent years, open kitchens have grown in popularity due to their seamless integration with living and dining areas. However, closed kitchens continue to appeal to homeowners who value privacy, organization, and a more traditional cooking space.
Choosing between an open or closed kitchen layout depends on several factors, including your lifestyle, home size, cooking habits, and design preferences. This guide explores the benefits and drawbacks of each option and offers practical design tips to help you choose the right layout for your home.
What is an Open Kitchen?
An open kitchen integrates with adjacent living or dining spaces without the use of walls or doors. This design promotes a spacious, free-flowing environment and is common in modern homes, lofts, and smaller apartments where maximizing space and light is essential.

Common Features of Open Kitchens:
Kitchen islands or breakfast bars
Seamless transitions to living and dining areas
Minimal use of walls or partitions
Open shelving and multifunctional storage
If you’re thinking of going for this layout, it helps to work with experts who offer pre-made open kitchens that can match your space and lifestyle. You can even follow an open plan kitchen guide to see what layout, storage, and features work best for your home. This way, you get a kitchen that looks great and functions well—without the stress of starting from scratch.
What is a Closed Kitchen?
A closed kitchen is a separate, enclosed space dedicated to cooking and meal preparation. Surrounded by walls and typically accessed through a door, this traditional layout remains a strong choice for those who value privacy and a more defined workspace.

Common Features of Closed Kitchens:
Clearly defined walls and entryways
Traditional cabinetry with ample enclosed storage
Efficient ventilation systems to contain odors
Separation between cooking and social areas
Pros and Cons of Open Kitchens

Advantages:
Spacious and Airy: Eliminates barriers, creating the illusion of a larger and brighter space.
Ideal for Entertaining: Allows the cook to engage with guests during meal preparation.
Enhanced Natural Light: Light from surrounding rooms flows freely into the kitchen.
Encourages Interaction: Keeps family members connected, even during cooking.
Multifunctional Use: Kitchen islands can serve as prep stations, dining tables, or home workspaces.
Disadvantages:
Exposure to Odors and Noise: Cooking smells and sounds can travel easily throughout the house.
Reduced Storage Options: Fewer walls mean fewer cabinets, which can limit storage.
Clutter Visibility: Messes are more visible to guests and family members.
Design Consistency Required: The kitchen's design must align with the adjacent living areas for a cohesive look.
Pros and Cons of Closed Kitchens

Advantages:
Increased Privacy: Cooking can be done without distractions from other activities.
Better Containment of Odors and Noise: Walls help trap smells and reduce noise from appliances.
More Storage and Organization: Additional wall space allows for more cabinetry and pantry options.
Dedicated Cooking Space: Keeps meal prep separate from dining and social activities.
Disadvantages:
Limited Social Interaction: The cook is isolated from family or guests in other areas.
Can Feel Smaller or Darker: Enclosed spaces may feel tight, especially without natural light.
May Seem Outdated: Some homebuyers prefer the open layout, which could affect resale value.
Restricted Layout Options: Less flexibility in rearranging appliances and furniture.
Key Factors to Consider
When deciding between an open and closed kitchen, consider the following:
Cooking Habits: Do you prefer privacy when preparing meals, or do you enjoy socializing while you cook?
Home Size: Open kitchens can enhance small spaces, while closed kitchens may suit larger homes with more room.
Family Lifestyle: Open layouts are family-friendly and ideal for homes with children. Closed kitchens are better for focused cooking.
Entertaining Style: Frequent hosts may prefer open kitchens for easier interaction with guests.
Storage Needs: Closed kitchens offer more opportunities for cabinets, pantries, and dedicated appliances.
Design Tips for Open Kitchens

Add a Kitchen Island: Creates extra prep space, seating, and visual separation from the living area.
Use Concealed Storage: Incorporate built-in cabinetry and hidden appliances to minimize clutter.
Maintain Design Continuity: Match colors, materials, and finishes across kitchen and living areas.
Install Adequate Ventilation: Use high-powered range hoods to control cooking odors.
Define Zones with Lighting or Flooring: Pendant lights or rugs can subtly separate spaces without using walls.
Design Tips for Closed Kitchens

Incorporate Glass Partitions: Glass doors or interior windows maintain separation while allowing light to pass through.
Maximize Storage: Use vertical space with floor-to-ceiling cabinets and efficient pantry systems.
Choose Light Colors: Pale tones and reflective surfaces can brighten and visually expand the room.
Ensure Strong Ventilation: Install range hoods, exhaust fans, and operable windows for better air circulation.
Focus on Task Lighting: Use under-cabinet lighting and overhead fixtures to improve visibility in work areas.
Which Kitchen Layout is Right for You?

An Open Kitchen May Be Best If:
You frequently host and entertain guests.
You prefer a bright, connected living space.
You enjoy an interactive, family-friendly environment.
A Closed Kitchen May Be Best If:
You prefer a private and focused cooking space.
You need extensive storage and organization.
You want better control over smells and sounds.
Open vs. Closed Kitchens: Feature Ratings

Conclusion
Both open and closed kitchen layouts offer unique benefits depending on your personal preferences, lifestyle, and the structure of your home. Open kitchens foster connection, light, and flow, making them a great choice for sociable households and smaller spaces. Closed kitchens provide privacy, enhanced storage, and better control, ideal for avid cooks and those who prefer traditional design.
By carefully evaluating your needs and incorporating thoughtful design elements, you can create a kitchen that not only serves your daily routines but also enhances the overall comfort and value of your home.



Comments