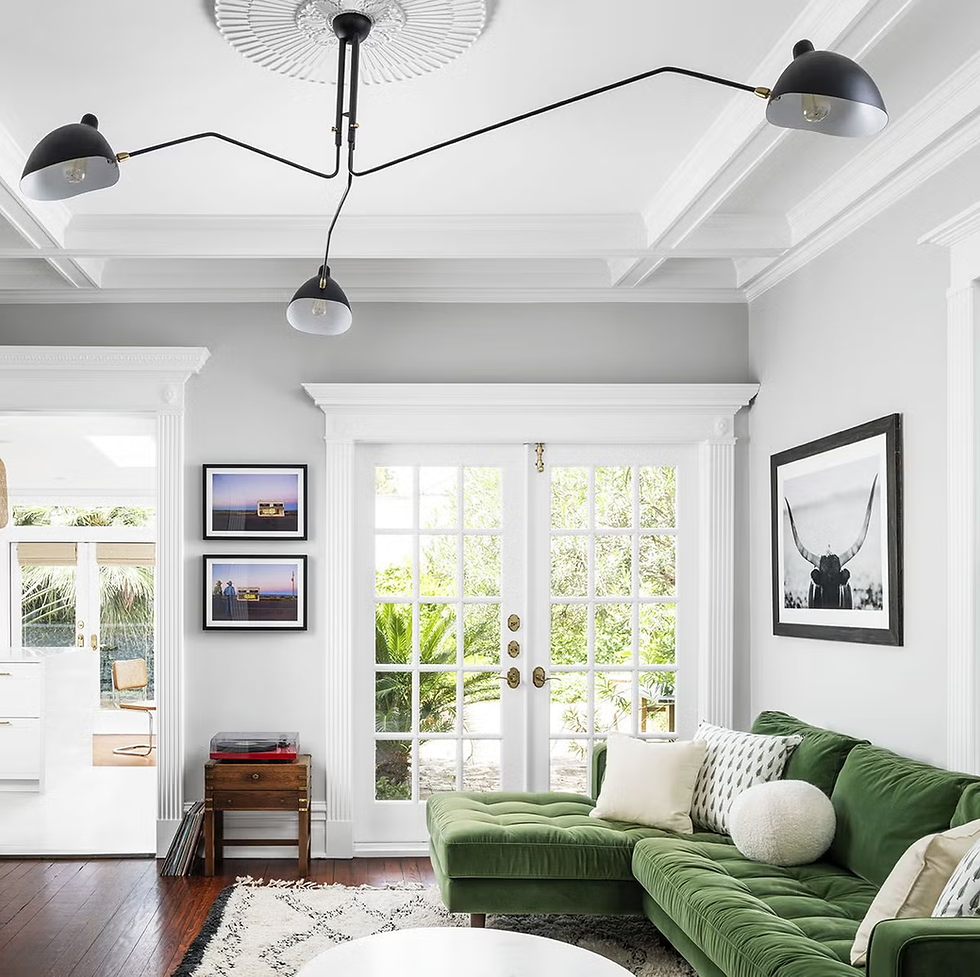5 Tech Tools That Will Instantly Level UpYour Architecture Projects
- Staff Desk
- Apr 28
- 3 min read

Competition in architecture has never been fiercer. Designs are bolder, timelines are shorter, and client expectations have reached a whole new level. And whether you're a solo practitioner or the manager of a high-pressure firm, this can sometimes be a lot to handle.
But it doesn't have to stay that way. With the right tech tools on your side, what feels like a challenge today can become your greatest advantage tomorrow. Intrigued? Then read on! You’ll find five powerful tech tools in this article that can instantly lift the quality, speed, and impact of your architecture projects.
Let’s get into it!
Advanced 3D Rendering
There is a huge difference between talking about a vision and demonstrating it. Clients hardly fall in love with floor plans or flat drawings. They want to experience a building as if it already exists. That's why high-end 3D rendering has become the norm.
This software generates realistic images that reveal textures, lighting, and detail before the actual construction has started. This level of clarity facilitates faster client approvals, minimizes expensive changes, and establishes higher trust levels right from the start.
And even if you or your team don't know how to make these high-end renderings yourself, there’s no need to worry. You can simply Utilize a company's 3D Rendering Services for quicker, sharper results. Just make sure to choose someone who understands the nuances of architectural presentations. A dedicated team can turn your vision into reality just the way you want it and help you win projects with ease.
Augmented Reality (AR) Apps
Your modern clients want more than lovely drawings. They wish to connect with the project even before a single beam is installed. They want to be associated with the project even before the first beam is put in place. Augmented Reality (AR) enables them to do so.
AR apps enable customers to view your 3D models overlaid on real environments using their tablets or smartphones. They can walk around the virtual building, view various angles, and estimate the size of the location without much imagination.
This added level of interaction generates emotional involvement, which has a tendency to lead to faster approvals and more enthusiastic buy-ins. Even better? AR apps are now cheaper and simpler to integrate into presentations. This makes them a smart option for businesses of any size.
Laser Scanning Technology
Accuracy is crucial when you're translating a vision into a built structure. That's where laser scanning technology enters the picture. What it does is enable you to measure and document site specifics and precise measurements with incredible accuracy.
Instead of rough calculations or hand drawings, laser scanners produce in-depth digital models of spaces. These "point clouds" give architects a firm foundation for creating something that sits perfectly within an existing setting.
Especially for construction jobs, heritage structures, or uneven ground, laser scanning is a blessing. Not only does it speed up the planning phase, but it also eliminates expensive corrections along the way. Plus, with precise site information, there will be fewer surprises and smoother project delivery overall.
Building Information Modeling (BIM) Software
Coordinating multiple teams, designs, and schedules can quickly become a mess. That's why BIM software is now an essential tool for serious architecture projects.
BIM builds a dynamic 3D model that combines architectural, engineering, and construction data. All team members work from the same live model, so when changes occur, everyone sees them in real-time. There are no more back-and-forth misunderstandings or stale blueprints circulating.
The real beauty of BIM lies in its ability to predict clashes, optimize project timelines, and even help with material budgeting. By using it, you’re not just designing buildings—you’re streamlining entire construction journeys. And when a project runs smoothly, everyone wins, from stakeholders to clients.
Drone Technology for Site Analysis
Gone are the days when surveying a site meant hours walking around with measuring tapes and guesswork. Drones have changed everything.
Fitted with high-definition cameras and GPS technology, drones take high-resolution aerial images of sites in minutes. You are able to detect changes in elevation, verify access points, and even track progress on construction projects without ever having to leave your desk.
For large-scale projects, drone surveys save massive amounts of time and money. They also provide visual data that can be plugged directly into your CAD or BIM models. This ensures the designs stay realistic and grounded in actual site conditions.
Adding drones to your workflow isn’t just about efficiency—it’s about making smarter, data-driven decisions from the very start.
Bringing It All Together
The world of architecture is quick, and the proper tools will enable you to go faster without sacrificing quality. By elevating the way you present, design, and manage projects, you can produce better work and make a more lasting impression.
Start discovering these technologies today and provide your architecture projects with the potent boost they need.



Comments