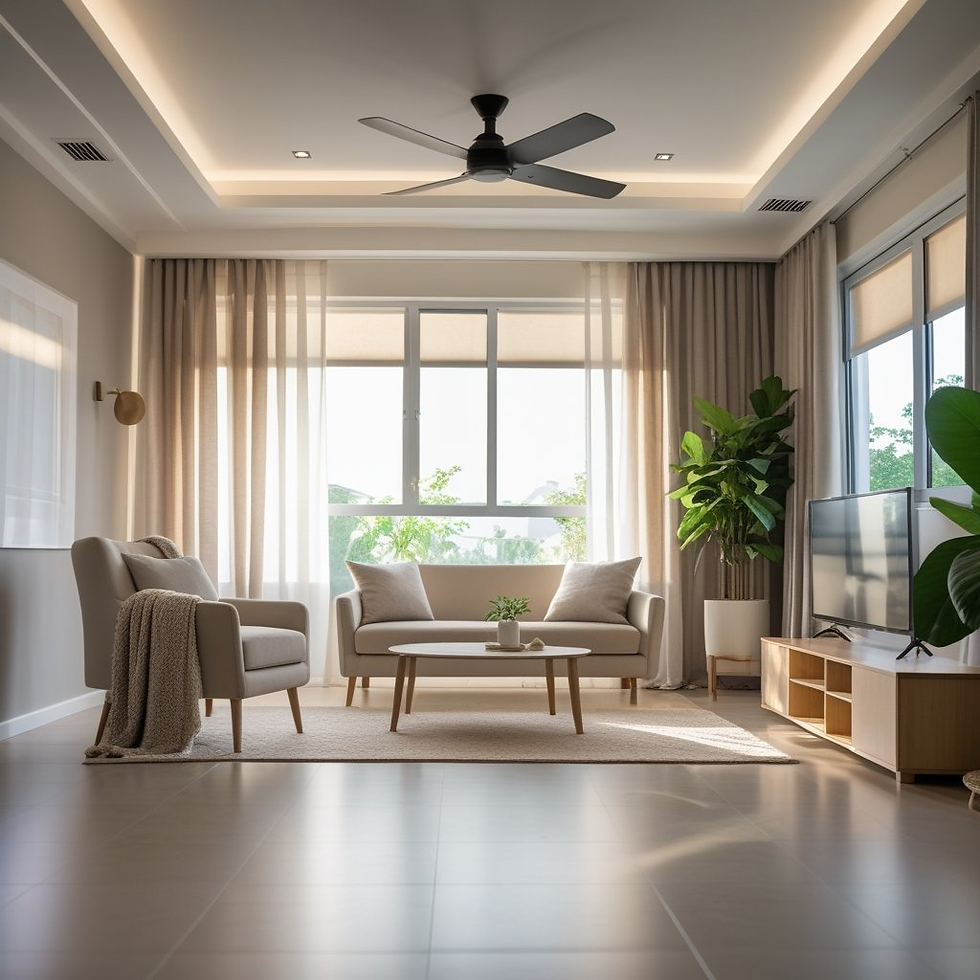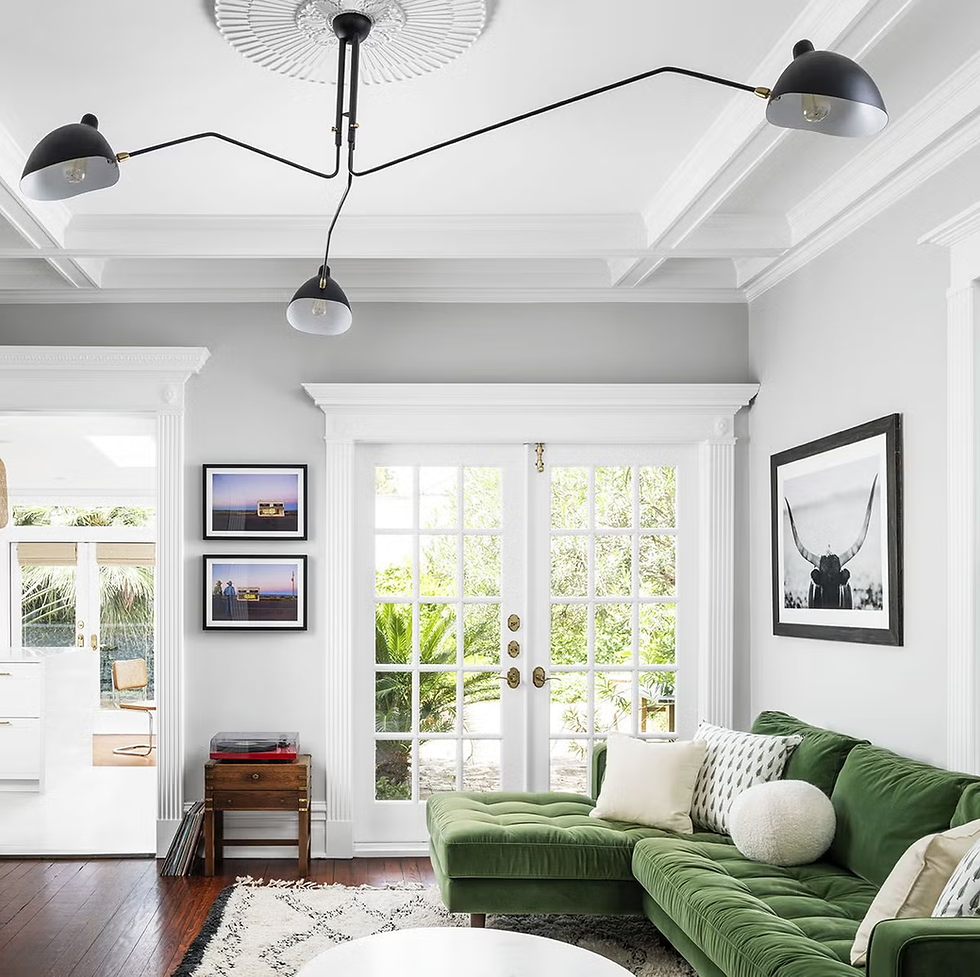Comfort in the Details: How Airflow Shapes the Way a Room Feels
- Staff Desk
- Aug 15
- 3 min read

A room can be thoughtfully decorated, beautifully lit, and styled with intention, yet still feel uncomfortable. The temperature fluctuates throughout the day. One corner is chilly while another feels stuffy. Something’s off, but it’s hard to explain.
The answer often lies in the air itself—how it moves, where it settles, and whether it supports the space around it.
Understanding Comfort Beyond Design Elements
Interior design is often defined by color, furniture placement, light, and texture. These details shape the visual experience of a space, but comfort relies just as much on what can’t be seen.
Airflow in interior design plays a quiet role in how a space feels over time. Good circulation keeps rooms temperate and fresh. Poor airflow, on the other hand, can lead to hot spots, lingering humidity, or a stillness that makes the room feel stagnant. This isn’t an issue of HVAC capacity, but of how well air is allowed to move. Most homeowners don’t consider airflow during the design process, yet it affects everything from energy use to how materials respond to daily conditions. It's a subtle detail with lasting impact.
How Air Moves Through a Room
Airflow is shaped by layout, furniture, vent placement, and ceiling height. In many homes, vents are installed for convenience rather than performance. A sofa pushed against a wall might block circulation. Curtains positioned in front of a vent can trap movement and redirect it away from the areas that need it.
These effects aren’t always noticeable right away. Over time, though, they affect comfort. One spot in the room may stay warm while another remains cool. Air settles in corners or stagnates in rooms with poor return flow. The design might be working visually, but the airflow around it isn’t. Pathways matter. When vents are unobstructed and well-placed, rooms tend to feel more consistent and balanced.
Adjustments That Improve Airflow Without Changing the Look
Design doesn’t always need to change to improve comfort. Airflow can be adjusted in ways that preserve the style and layout of the space. Start by ensuring that vents and returns aren’t blocked by furniture or soft surfaces. Even partial obstructions can disrupt circulation. Directional vent covers can guide airflow more intentionally, helping to resolve temperature inconsistencies in rooms that never feel quite right.
In homes where airflow issues extend beyond the room itself, larger systems can support overall balance. A structural feature like a metal roof ridge vent helps regulate airflow throughout the house by allowing warm air to escape naturally at the roofline.
These adjustments are subtle, often hidden from view, but they make a measurable difference in how a room feels throughout the day.
Passive Ventilation and Its Role in Whole-Home Comfort
Passive ventilation moves air through a home without relying on active HVAC systems. It works through built-in architectural features that support natural airflow, helping to reduce stale air and ease temperature swings.
In homes with upper floors, limited windows, or enclosed layouts, natural airflow can be hard to maintain. Architectural features that support passive ventilation help release built-up heat, improve circulation, and reduce the need for frequent adjustments.
The U.S. Department of Energy outlines how passive ventilation works and why it supports efficient home design. While these systems aren’t visible in most finished rooms, their effects are felt every day.
Subtle Ways to Support Airflow Without Changing the Design
Some improvements to airflow don’t involve construction or system upgrades. Instead, small adjustments can help existing features work more efficiently. Check that vents are positioned to move air through the room rather than into walls, furniture, or heavy drapes. Clear a path for return vents, allowing air to cycle properly. Even something as simple as rearranging a rug or repositioning a chair can support better circulation.
In still or uneven areas, a well-placed fan can help maintain movement without adding clutter. These choices don’t alter the visual design, but they improve how the space performs.
Comfort as a Layer of Design
Comfort begins with how a space is planned. Air movement, temperature consistency, and circulation all influence the experience of being in a room, even when they aren’t visible. These factors exist alongside layout, materials, and lighting, contributing to a sense of ease that can’t be achieved through visuals alone.
Early layout decisions shape how well a room supports airflow. Tools that generate interior designs from floor plans can help visualize flow and proportions. AI-based floor plan design offers a practical starting point. Adding comfort-focused decisions during that process ensures the result is more than just aesthetically complete.
The Air You Don’t Notice
Airflow rarely stands out in a finished space, but it has a constant presence. Small adjustments, some structural, some subtle, can shift how a room feels without changing how it looks. These details often go unnoticed until they’re missing. Comfort works best when it blends into the background. When airflow supports the space, the rest of the design falls into place naturally.



Comments