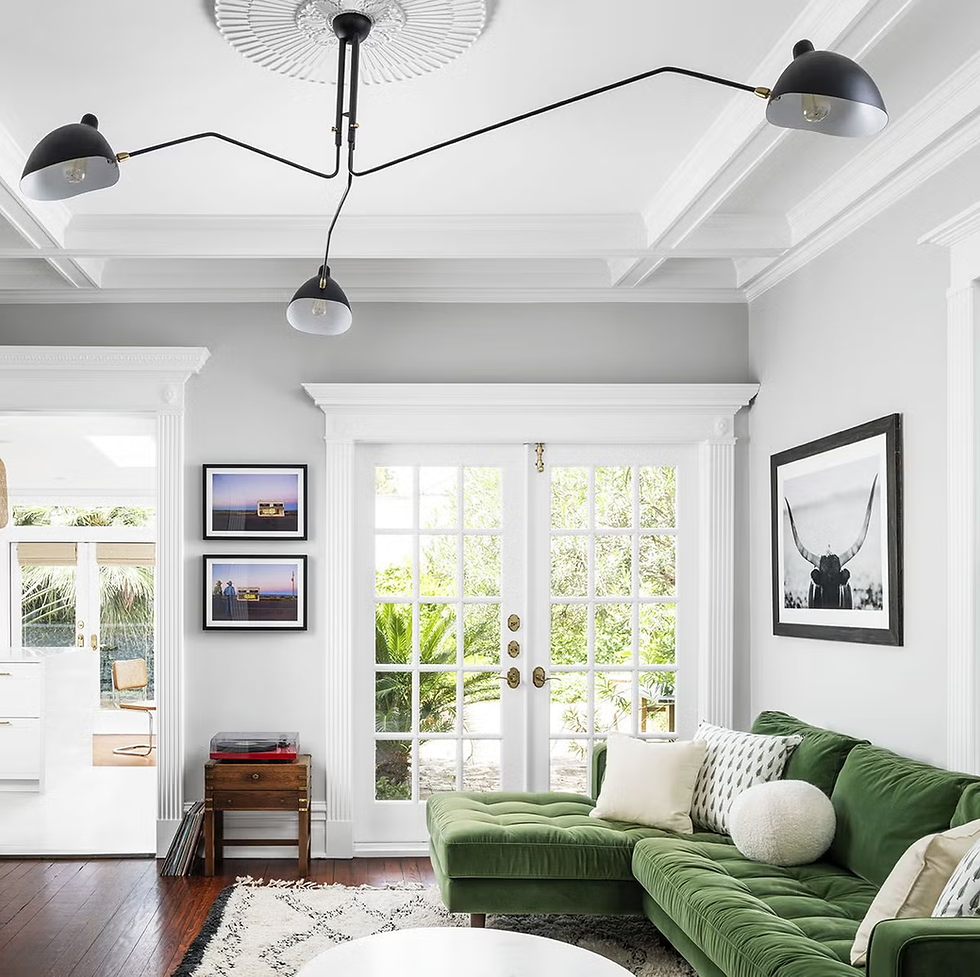How to Install a Flat Roof Skylight
- Staff Desk
- Nov 4
- 4 min read

Table of Contents
Overview and Purpose
Key Materials and Tools
Building the Frame
Understanding Upstand Requirements
Structural Joist Support and Regulations
Adding the Furring Strips for Drainage
Installing the Support Batten and Foam Rope
Applying the Weatherproof Sealant
Lowering and Sealing the Skylight
Final Checks and Compliance Notes
Overview and Purpose
A flat roof skylight brings natural light into single-story rooms and extensions. Installing it correctly ensures durability, waterproofing, and compliance with building regulations.This blog covers the correct way to frame, support, seal, and install a skylight on a flat roof structure.
Key Materials and Tools
Materials:
2x2 timber (for frame)
6x2 structural joists (for flat roof)
12 mm OSB plywood
2x1 timber batten
Foam rope
Weatherproof sealant
Furring strips (for slope)
Insulation material
Fiberglass or roofing membrane
Tools:
Measuring tape
Saw
Drill and fixings
Sealant gun
Level
Safety equipment (gloves, goggles, ladder harness)
Building the Frame
The skylight in this example measures 1,800 mm (length) x 800 mm (width).
The internal frame opening should be 1,810 mm x 810 mm — this allows a 10 mm tolerance on each side for easy fitting.
The frame is built using 2x2 treated timber, ensuring stability and resistance to moisture.
Once built, the frame should be securely fixed to the surrounding roof structure and checked for squareness using a level and diagonal measurements.
Understanding Upstand Requirements
The upstand is the raised frame that supports the skylight and keeps water from pooling around it.
The upstand is initially built to about 300 mm high.
After insulation, OSB, and fiberglass layers are added, the finished upstand height should be around 150 mm, which meets building control requirements for roof windows.
The thickness of the upstand, including cladding, should not exceed 75 mm.
The upstand should be cladded with 12 mm OSB for rigidity.
Structural Joist Support and Regulations
Flat roofs typically use 6x2 structural timbers, spaced at 400 mm centers.For any skylight opening:
Double up joists around the perimeter.
This reinforces the roof and distributes the added weight of the glass unit.
Ensure joists are properly fixed using metal hangers or coach screws.
This step is essential to comply with structural safety regulations and prevent sagging over time.
Adding the Furring Strips for Drainage
Although flat roofs are nearly level, skylights require a fall (slope) to allow water runoff.
Install furring strips on top of the upstand to create a 6° angle.
This prevents water pooling on the glass and ensures that rain flows off smoothly.
The slope should always direct water away from the skylight’s visible edges to protect the seals.
Installing the Support Batten and Foam Rope
Next, fit the 2x1 supporting batten inside the upstand:
Position the batten 42 mm below the top edge of the upstand.
This acts as a ledge for the skylight to rest on.
Apply Foam Rope
Place foam rope on top of the batten.
The foam compensates for minor height variations and prevents pressure on the glass pane, reducing the risk of cracks.
This step is also a manufacturer warranty requirement for many skylight brands.
Applying the Weatherproof Sealant
After the foam rope is installed:
Run a continuous bead of weatherproof sealant along the entire perimeter of the upstand.
The sealant must cover the area where the skylight frame will contact the upstand.
Use a high-quality exterior-grade sealant compatible with roofing materials (e.g., polyurethane or hybrid polymer).
This sealant forms the primary waterproof barrier between the frame and the window.
Lowering and Sealing the Skylight
Now you’re ready to install the skylight:
Lower the skylight carefully onto the upstand, ensuring it rests evenly on the foam and sealant.
Check for correct alignment and spacing (about 10 mm tolerance).
Once seated, run another sealant bead around the side perimeter of the upstand, just below the glass overhang.
This secondary seal prevents rainwater from penetrating the joint.
Wipe away excess sealant for a clean finish.
Ensure the skylight is firmly supported but not under pressure. The foam layer should compress slightly without deforming.
Final Checks and Compliance Notes
After installation:
Confirm that the upstand height remains at least 150 mm above the finished roof surface.
Inspect all sealant joints for continuity—no gaps or bubbles.
Ensure the glass slope directs water away properly (test with a light hose spray).
Clean the glass and surrounding frame before completing the roofing layers.
Important: Always follow the skylight manufacturer’s installation and warranty guidelines.Incorrect upstand dimensions, missing foam rope, or inadequate slope can void the warranty and cause leaks or glass failure.
Key Technical Summary
Element | Specification | Purpose |
Skylight Size | 1800 mm x 800 mm | Standard medium roof window |
Frame Opening | 1810 mm x 810 mm | +10 mm tolerance for fit |
Upstand Height | 150 mm (finished) | Meets building control |
Upstand Thickness | ≤ 75 mm | Structural and aesthetic limit |
Roof Joists | 6x2 timbers at 400 mm centers | Structural base |
Furring Strip Angle | ~6° | Water runoff |
Batten Position | 42 mm below top | Skylight support |
Foam Rope | On top of batten | Protects glass, evens surface |
Sealant | Around perimeter | Waterproofing and wind protection |
Conclusion
Installing a flat roof skylight requires precision, planning, and attention to detail. By maintaining the correct upstand height, tolerance, and drainage slope, you ensure the skylight performs efficiently and remains leak-free.Always double-check measurements, use the right sealants, and follow structural codes for long-term durability and warranty protection.



Comments