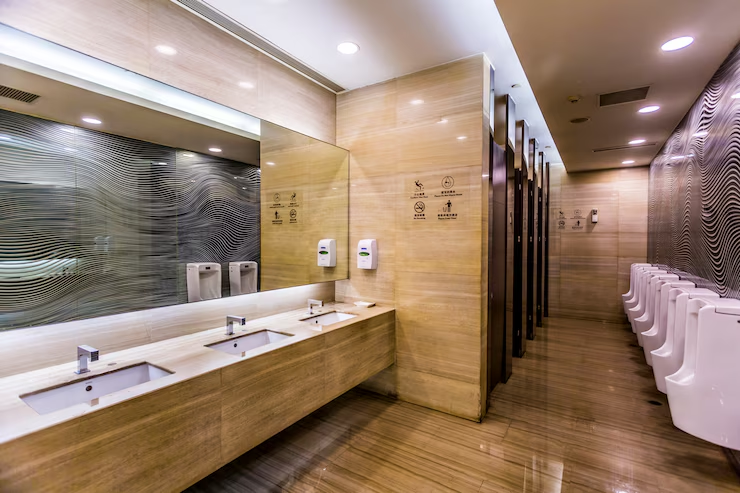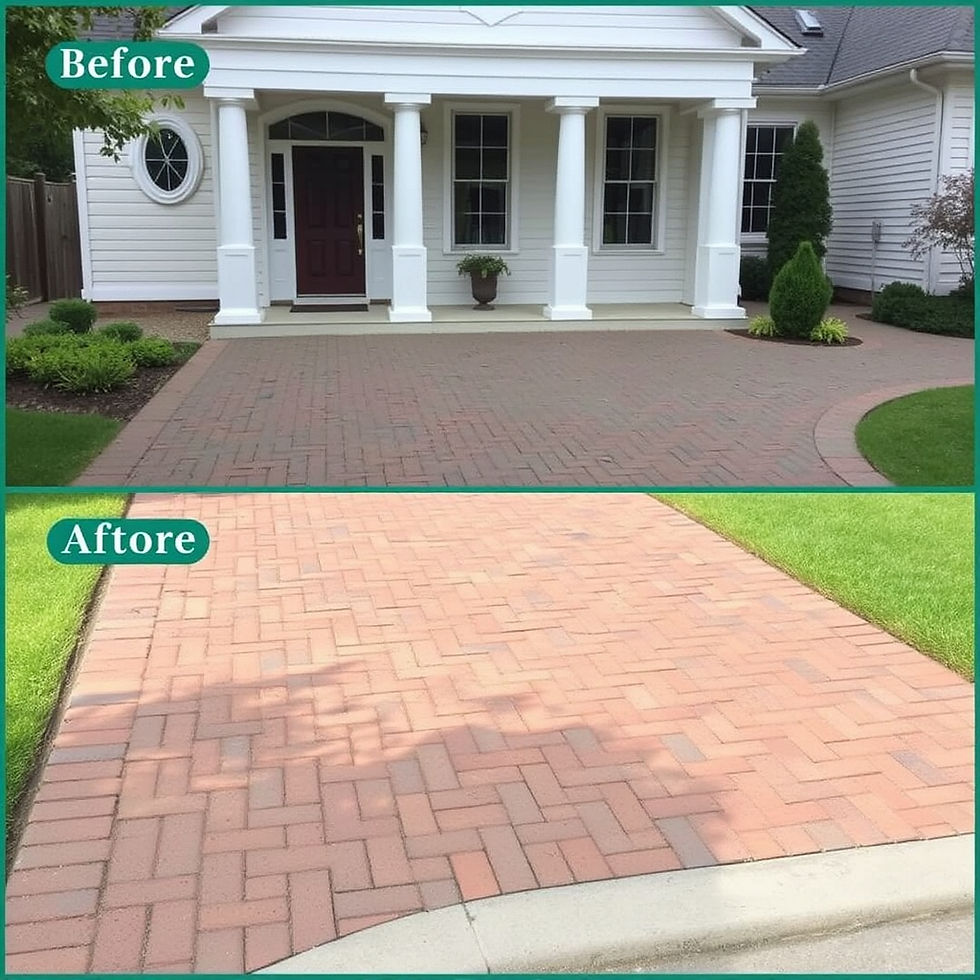Designing the Perfect Disabled Bathroom: A Guide to Functionality, Safety, and Style
- Staff Desk
- Jun 23
- 4 min read
Updated: Jun 25

Disabled Bathroom Design
Designing the Perfect Disabled Bathroom
Designing a bathroom that caters to the needs of individuals with disabilities is more than a modern trend—it's a necessity for countless families. Accessible bathroom design ensures comfort, dignity, and independence for all users, regardless of mobility challenges. In this guide, we explore essential design principles, innovative ideas, and how Dreamden is redefining what it means to build a truly inclusive bathroom.
Understanding Accessible Bathroom Design

Definition & Importance
Accessible bathroom design involves creating spaces that anyone—regardless of age or ability—can use safely and comfortably. It's not just about compliance with building codes; it's about promoting independence, equality, and quality of life.
Core Principles
Simplicity: Easy-to-use features for all abilities.
Flexibility: Accommodates diverse user needs.
Intuitive Use: Layout and fixtures are logical and user-friendly.
User-Centric Focus
A successful accessible bathroom starts with understanding the user’s specific needs. Whether for a wheelchair user or someone with limited strength or balance, personalization is key.
Key Features of a Disabled-Friendly Bathroom

1. Ample Turning Space
Ensure at least 60 inches of clear turning space for wheelchair mobility. A spacious layout supports freedom of movement and reduces the risk of accidents.
2. Grab Bars
Install grab bars near toilets, bathtubs, and showers for added safety and stability. These should be sturdy, rust-resistant, and ergonomically positioned.
3. Roll-In Shower
A barrier-free, roll-in shower is a must. Pair with:
A handheld showerhead
Built-in shower seating
Non-slip tiles
4. Adjustable Fixtures
Height-adjustable showerheads, faucets, and mirrors allow each user to customize their experience, improving comfort and independence.
5. Non-Slip Flooring
Use textured or rubberized flooring materials to prevent slips. Safety should never come at the cost of style—today’s options are both practical and attractive.
6. Lever-Style Handles
Swap out knobs for lever-style handles, which are easier for individuals with limited grip strength or arthritis to use.
Innovative Handicap Bathroom Ideas

Open Concept Layout
Remove barriers and partitions to make navigation easier and create a more open, aesthetically pleasing space.
Walk-In Bathtubs
A great solution for those who prefer baths over showers. Features like low entry thresholds, grab bars, and built-in seats enhance comfort and safety.
Floating Vanities
Wall-mounted vanities provide knee clearance for wheelchair users and add a modern touch to your bathroom design.
Smart Technology
Integrate features such as:
Voice-activated lighting
Touch-free faucets
Smart temperature controls
Accessible Storage
Install lower shelves, pull-out drawers, and open storage units to keep essentials within reach without straining.
How Dreamden is Revolutionizing Accessible Bathroom Design
Design Philosophy
Dreamden believes accessible bathrooms should feel inviting, not institutional. They blend form and function to create spaces that are both stylish and user-friendly.
What Sets Dreamden Apart
Customizable Features: Tailored layouts and fixtures for individual needs.
Premium Materials: Durable, long-lasting finishes that withstand everyday use.
Attention to Detail: Every grab bar, faucet, and tile is carefully selected for safety and elegance.
Real-World Impact: A Case Study
Dreamden recently transformed an outdated family bathroom into a modern, wheelchair-accessible sanctuary featuring:
Roll-in shower with teak bench
Smart thermostat and lighting
Floating vanity with easy-reach storage
The result? A safe, sleek, and empowering environment for the entire family.
Client Testimonials
“Dreamden turned our vision into reality. The bathroom is functional for my son and beautiful enough to be featured in a magazine.”— Sarah K., homeowner
Planning Your Accessible Bathroom: A Step-by-Step Guide
Step 1: Assess User Needs
Understand the physical abilities, daily routines, and preferences of everyone who will use the space.
Step 2: Set a Budget
Plan realistically. Allocate resources for essential safety features while factoring in design preferences.
Step 3: Consult a Specialist
Partner with experienced professionals—like the team at Dreamden—to ensure code compliance and smart design.
Step 4: Choose the Right Features
Prioritize functionality and safety, but don’t forget to infuse personality and style.
Step 5: Plan for Future Needs
Design with aging-in-place or progressive mobility changes in mind.
Step 6: Oversee Installation
Regularly check in during construction to make sure specifications are followed and adjustments can be made on the go.
Accessible Bathroom Essentials: Pricing Guide
Conclusion: Beauty Meets Accessibility
Designing a disabled-friendly bathroom doesn’t mean sacrificing elegance. With thoughtful planning and expert support from innovators like Dreamden, you can create a space that’s safe, stylish, and empowering for all who use it.
Whether you're updating an existing bathroom or starting from scratch, remember: accessibility is not a compromise—it’s an upgrade.



Comments